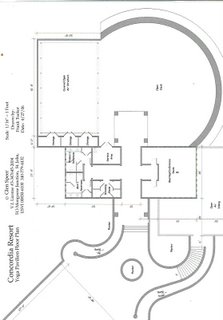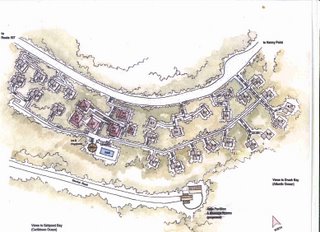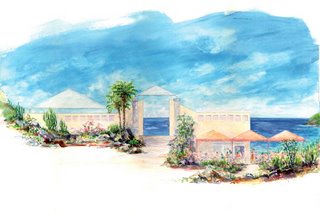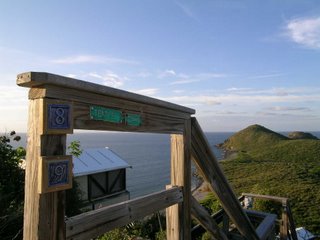
Here is a diagram of the New Pavilion and Cafe. An Activities and Watersport center will operate within the right center area. Two massage rooms and restrooms are located to the left center. The Cafe and Grill will be on the lower level. It kind of looks like The Starship Enterprise. Beam me up Scotty....I'm coming home.

Here is a map of Estate Concordia designed by Kirin Makker. You can see where the pavilion will rest below the Eco Tents. There is talk of constructing fifteen more eco-tents and a possible new style that will create a third choice in accomodations. I need to get with Kirin on some minor changes to the map. We love the map Kirin! Thank you.

Kat Sowa did such a lovely watercolor of the future Pavilion and Grill. Maggie was telling me about a lounge area with a library that will be created near the Activities center.

I have been trying to mount the room tiles created by Gail Van Debogart and Susan Feraco from Maho Bay Clayworks. I have been able to put up a few a day on top of my other responsibilities. Segundo helped me create the frames and they look great. Much better than the the old laminate signs. Great idea Maggie! It's awesome how everyone plays a role in this project. Work because you want to not because you have to. It is funner that way.
 Here is a diagram of the New Pavilion and Cafe. An Activities and Watersport center will operate within the right center area. Two massage rooms and restrooms are located to the left center. The Cafe and Grill will be on the lower level. It kind of looks like The Starship Enterprise. Beam me up Scotty....I'm coming home.
Here is a diagram of the New Pavilion and Cafe. An Activities and Watersport center will operate within the right center area. Two massage rooms and restrooms are located to the left center. The Cafe and Grill will be on the lower level. It kind of looks like The Starship Enterprise. Beam me up Scotty....I'm coming home.  Here is a map of Estate Concordia designed by Kirin Makker. You can see where the pavilion will rest below the Eco Tents. There is talk of constructing fifteen more eco-tents and a possible new style that will create a third choice in accomodations. I need to get with Kirin on some minor changes to the map. We love the map Kirin! Thank you.
Here is a map of Estate Concordia designed by Kirin Makker. You can see where the pavilion will rest below the Eco Tents. There is talk of constructing fifteen more eco-tents and a possible new style that will create a third choice in accomodations. I need to get with Kirin on some minor changes to the map. We love the map Kirin! Thank you. Kat Sowa did such a lovely watercolor of the future Pavilion and Grill. Maggie was telling me about a lounge area with a library that will be created near the Activities center.
Kat Sowa did such a lovely watercolor of the future Pavilion and Grill. Maggie was telling me about a lounge area with a library that will be created near the Activities center. I have been trying to mount the room tiles created by Gail Van Debogart and Susan Feraco from Maho Bay Clayworks. I have been able to put up a few a day on top of my other responsibilities. Segundo helped me create the frames and they look great. Much better than the the old laminate signs. Great idea Maggie! It's awesome how everyone plays a role in this project. Work because you want to not because you have to. It is funner that way.
I have been trying to mount the room tiles created by Gail Van Debogart and Susan Feraco from Maho Bay Clayworks. I have been able to put up a few a day on top of my other responsibilities. Segundo helped me create the frames and they look great. Much better than the the old laminate signs. Great idea Maggie! It's awesome how everyone plays a role in this project. Work because you want to not because you have to. It is funner that way.
0 Comments:
Post a Comment
<< Home