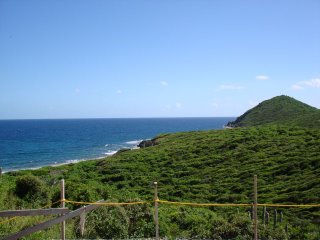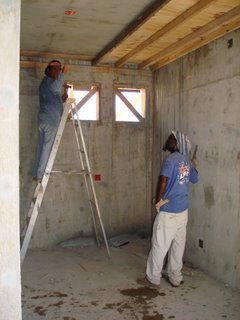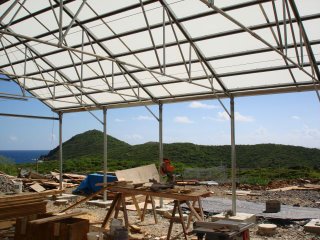The crew continues to work on the framing for the columns, store, and roof of the bathroom and storage area. The concrete plant on the island has again run into problems so we are using this time to finish up on all of our framing work.
 We had to bring our own cement to the plant today in order to continue on our schedule. They will mix it for us and bring it to the site so we can pour our retaining wall and the wall over the rock crates.
We had to bring our own cement to the plant today in order to continue on our schedule. They will mix it for us and bring it to the site so we can pour our retaining wall and the wall over the rock crates.The framing of the store walls has continued nicely in the picture below you can see Nat and Edward working on attaching the snapties and wedges to the wall frame. This wall will eventually look like a mirror image of the adjacent building. The sloped roof will be covered with the same green house material that is being used in the pavilion.
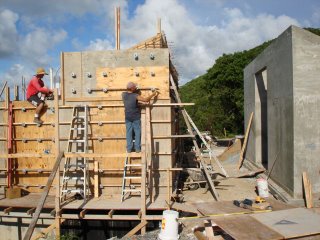 This material will allow for light to filter into the building and through the glass. In the image above you can see Cyrille working inside the store to finish up the roof support column and the rest of the framing inside.
This material will allow for light to filter into the building and through the glass. In the image above you can see Cyrille working inside the store to finish up the roof support column and the rest of the framing inside.Our Vice President Maggie has decided to add more recycled glass accents to the store entrance which will be a beautiful artistic addition to the pavilion. Jake Barron one of the glass blowers at Maho is currently working on these decorative glass blocks.
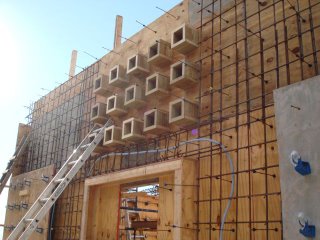 The blocks will all be made of recycled materials from the Maho Bay Art Center. In the image to the left you can see that the crew has worked out a framing system for these blocks above the store entrance. The plan for the blocks is to fade from deep blue at the top to green at the bottom to mimic our surrounding landscape.
The blocks will all be made of recycled materials from the Maho Bay Art Center. In the image to the left you can see that the crew has worked out a framing system for these blocks above the store entrance. The plan for the blocks is to fade from deep blue at the top to green at the bottom to mimic our surrounding landscape.In the bathroom building glass accents have also been added to allow for sunlight and color to fill the otherwise boring rooms. The picture below is from inside of the
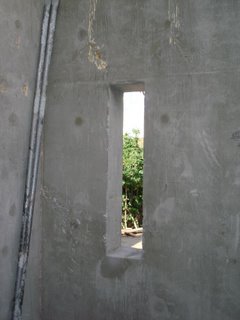 soon to be finished bathroom area. This vertical space will also be fitted with more hand made glass blocks from Maho.
soon to be finished bathroom area. This vertical space will also be fitted with more hand made glass blocks from Maho.

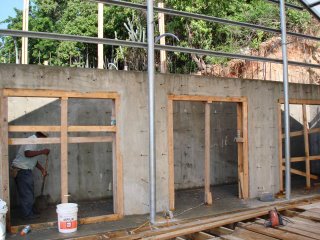
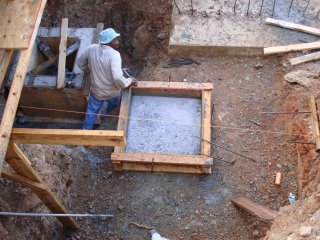
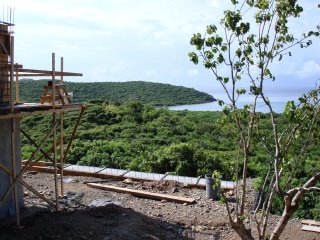
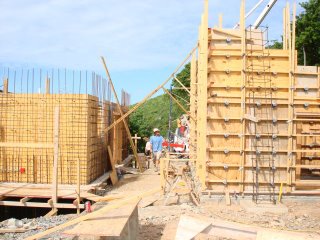
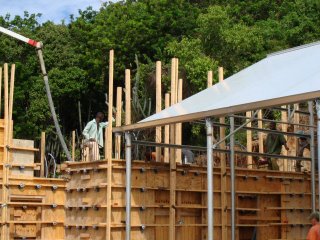
 This is a view of the East facing wall of the store. You can see salt pond bay in the distance and also the 6 windows that will allow for ample sunshine into the store. These windows will be placed all around the top floor of both the pavilion and cafe for natural light. We have insured that the maximum amount of natural light is let into the buildings.
This is a view of the East facing wall of the store. You can see salt pond bay in the distance and also the 6 windows that will allow for ample sunshine into the store. These windows will be placed all around the top floor of both the pavilion and cafe for natural light. We have insured that the maximum amount of natural light is let into the buildings.